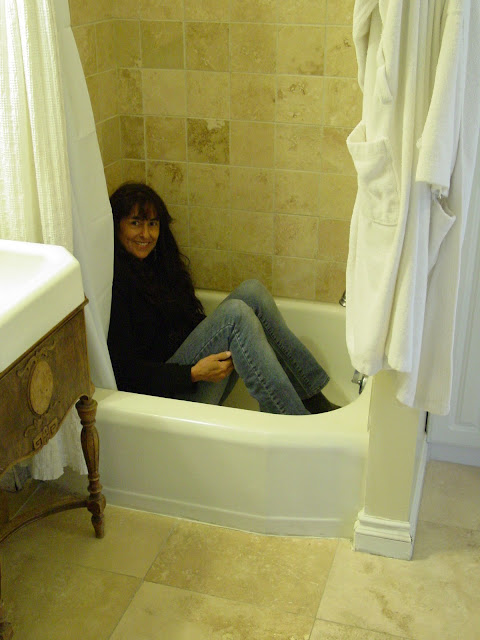The cutest tiny bathroom ever
Most tiny house enthusiasts as well as those that are planning to build their own tiny home in the future enjoy seeing pictures of every nook and cranny in a tiny home. And even the itty-bitty details are important. It helps to give them ideas of how they might build their own tiny home. Often a person will look online or tour a tiny home in person and imagine themselves living in that space. They may say - " I would add this" or "I would not need this or that". Looking at even the smallest details in another persons tiny home can help people make a plan for their own little space. I spent hours online looking at tiny homes and other little living spaces, before figuring out just what I wanted the interior of my home to look like. There always seemed to be plenty of pictures posted of the 'great room' or the 'kitchen area' in a tiny house but often no pictures of the bathroom, the closet or storage areas. I wanted to show off my little bathroom which I love.
When building a very tiny home every foot and in many cases inches does matter. Hopefully this post will give you some ideas of how you can incorporate a bathtub, into a tiny bathroom as well as a sink, which many people do not install in tiny homes. We did have to make some last minute changes to make everything fit and not feel cramped. We had to switch out toilets as you will see below. Often 32" x 32" shower stalls are installed in tiny homes. I chose a bathtub to allow for a more room than a shower stall would allow. It is dual purpose and works as a shower also. It is a place to soak my feet, bathe a dog, take a shallow bubble bath, or wash dirty laundry. A 19 gallon water heater was installed under a kitchen cabinet and piped into the bathroom. I choose this over the hot water on demand because of water pressure requirements to run that unit.
It was a bit of a challenge for me during the construction process of my little home, not being able to actually walk into the tiny house during the building process, to get a feel for the layout. I have had to depend on phone communication, emails and pictures. But you can see that Scott did a wonderful job.
My tiny home was built in Arkansas by Scott Steward of Slabtown Customs. So here you have it. This is the bathroom in my tiny home. The measurements of the little bathroom are 8' long by 40" wide. It includes a bathtub that measures 24" x 40" and a tiny bathroom sink that was a gift from a friend and a RV toilet that was purchased from Camping world. I originally was going to use a normal home style toilet but once it was sitting next to the bathtub it was easy to see in the pictures Scott sent me that it was just to cramped in the bathroom. I opted to use a RV low water toilet instead. It has a china bowl and a full flush that mimics a normal toilet. It can be tied into a sewer line or a holding tank can be used also. It is not the most attractive toilet but once the tiny house is decorated and fixed up I don't think it will be a focal point. Many people who live in tiny houses use a simple and efficient composting toilet option. There are several good inter net articles on how to build your own for under $20.00 .
 |
| This is the first toilet we tried in the tiny house. As you can see there is not much space to comfortably sit on the toilet to read a good book or enjoy a your favorite magazine. |
 |
| Since I live over two thousand miles away from the tiny house site, and I only have pictures to go by, so I enlisted the help of a construction site model. Thanks Willy for being a good sport. |
 |
| Be careful Willy, don't hit your head on the wall |
 |
| Thanks Willy, You are a great sport. I think I will go with a different toilet for my tiny house. |
 |
| Thumbs up, this is a fit. |
 |
| Let's try this toilet. It has a porcelain bowl and is a low flush tank less toilet |
 |
| Top view of the toilet |













4 comments:
Great pics! Would the bath/shower accomdate one of those curved curtain rods that they have in many hotels now - they make for more elbow room in the shower?
Where do you get these tiny baths from. I am desperate to buy one.
Hi,
Gosh, it has been years since I purchased that tub. I do remember searching RV sites for it. Having to do over again I would not buy the same product even though I have NEVER used it. I would consider a stock tank or possibly a Japanese ofuro style tub, but those are spendy. Hope you locate the perfect one.
Post a Comment